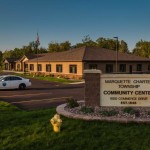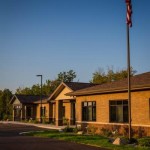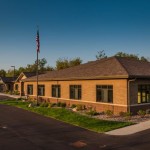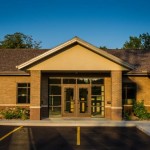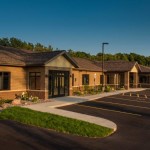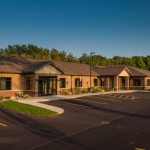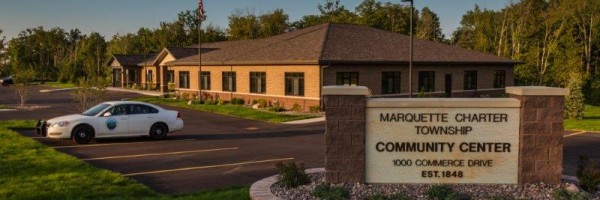
Marquette Township Hall
Overview
Municipal Office Building & Community Center – Marquette, Michigan.
We provided this design/build project for the Charter Township of Marquette in August of 2013. The Township strategic plan called for a new community center to replace their outdated Municipal offices and Board Room which were too small for this growing Township. The project was built on an extremely fast track schedule over the winter and finished a month ahead of schedule with Township occupancy in early August of 2013.
We met the Township’s growing needs with a building that was designed in three parts: a modern open business portion for the Township offices, with a much needed conference room, a much larger Township Board meeting room with the latest in display technology, and a 3,000 sq. ft community center/gathering space. Business and community activities both now have modern, open and very functional facilities within this new building.
The building was designed to be the optimum balance for energy efficiency and overall costs. Many sustainable features beyond code requirements were included. The Township wanted to demonstrate to its residents the latest in energy and water conservation technology with the lighting and plumbing systems.
The design really came together with a great balance of beauty, function, features and value for the Community. A sense of place has firmly been established for the Center for one of the fastest growing Townships in Michigan.
Highlights
- Completion: August 2013
- Client Information: Randy Girard, Township Manager, Marquette Township, 1000 Commerce Dr., Marquette, MI 49855
906-228-6220 - Services Provided: Design Build Project / Building & Site Design / Construction Services
- Construction Cost: $1,800,000
- Building Size: 11,996 square feet

